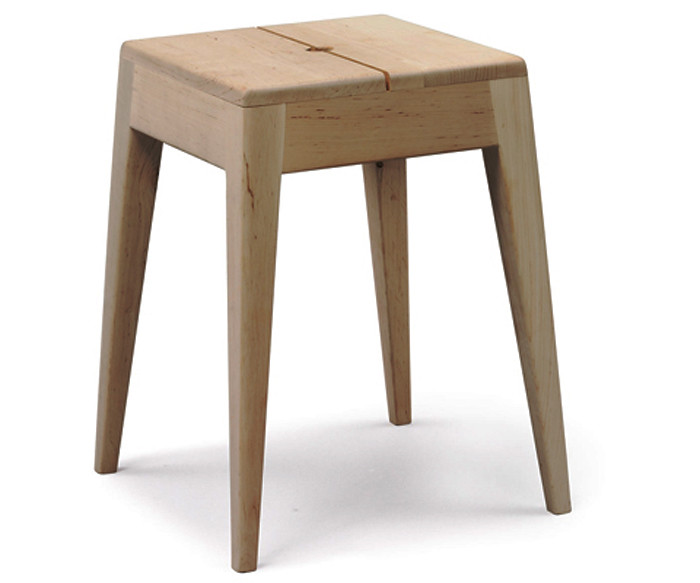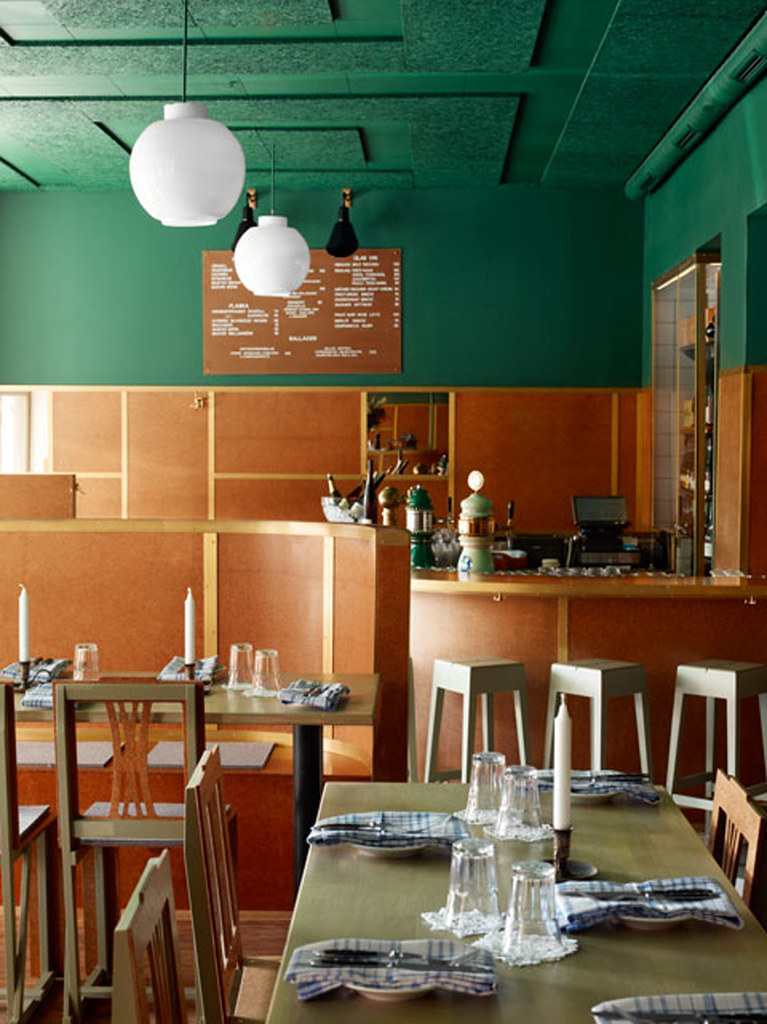"We were thinking a lot about the Austrian-Hungarian empire from the 19th century.
A random railway station somewhere in the middle of Europe. "
Bar Central, Stockholm 2011: designed Uglycute
Uglycute. How did a name like that come about?
Uglycute is from the beginning a direct translation of a Swedish expression describing a person or an object that is not necessarily beautiful but fascinating. This has for us developed into a method for us where we try to look for beauty in unexpected places. To dare to open the wrong door in your head in order to surprise yourself. To avoid your own good taste that's blocking the way. As a designer you are always running the risk of getting stuck in old familiar patterns and ideas about beauty and we tend to forget that beauty is a concept in constant movement. Our job is to define new beauty otherwise there is no point with the profession.
Talk about concept, the food they serve, and did that influence any of your decisions in designing this restaurant?
They serve food from central Europe. Think Hungaria, Bavaria and the northern part of the balkans. We were thinking a lot about the Austrian-Hungarian empire from the 19th century. A random railway station somewhere in the middle of Europe. There is also a Tintin cartoon that takes place in a fictive Central European country called Slavonia. We where looking to find the same feeling of an imaginary lost period.
How long did this project take to complete from the original concept?
2.5 months

How do you go about selecting materials for a project?
We often start with the material when we design. We try out different combinations to get the right feel to it. We have worked a lot with masonite in the past. It is an old Swedish patent from the 30's that was high tech back then but now is regarded as a "cheap" material. The idea of letting it clash with a more exclusive material like brass was interesting to us as designers.
The floor design and materials?
The floor in the bar section is green and white terrazzo from Italy layed in a zigzag pattern. The inspiration for this came from the Chrysler building, that opened the same year as the building the restaurant is in was built. The antiquarian approach was another important design idea along with the Central European one. We wanted it to look as the floor had always been there, that it felt natural for a building from that time. In the dining room we kept an existing oak floor that we discovered during the renovation. And the material of brass. I'm obsessed with brass at the moment in design, mixed with the masonite board.

Designed by Lars Stensö : Staple is a stool. The name reveals that it’s stackable. Staple is a beautiful alternative to the folding extra chairs and it goes perfect with the Shaker table.
Who designed the bar stools? How did this collaboration come about?
The chairs and stools are designed by Lasse Stensö, an old professor to us at the design academy. We have been fans of his work for a long time. His work has never been in production though, and therefore a bit secret. Now his son, who is a friend of us, started this new company (Woodstockholm) and are producing some of his stuff. So it all seemed like the perfect match. We have done a lot of collaborating in the past. In this particular case we where able to change the material and color to Lasses furniture so that it matched the overall design concept.
What is the design community like in Stockholm?
That's a big difficult question. I would say that the talk of the town at the moment is the royalty system. New producers are emerging and designers are starting to take control of the production themselves as a result of the lousy royalty system where designers only get 5-7 percent. That only works if you sell big quantities but no one can compete with IKEA, who doesn't pay royalties to the designers by the way. They pay you once in the beginning, otherwise the designer would become a millionaire. The question is how to survive on a small production? Then you need a bigger share of the pie than 5-7 percent.
Future projects?
We are discussing a new restaurant with a client. Waiting for building permission for a public sauna in a recreational area outside Stockholm. We are also designing a new shop in London for Cheap Monday. Planning for our first separate exhibition in Sweden opening in february next year together with a book on our first ten years.

When did Uglycute as a design practice begin, and why?
We started out ten years ago with a small fanzine called Katsenjammer, German slang for hangover, that we handed out to friends. We did this as a reaction to a design climate in Sweden that we experienced as too quiet. Nobody was really talking about what they were doing and why. We thought that its better to say something, even if it's not so articulate, than to say nothing at all.
There where four of us from the beginning, me who was studying to become an architect, Andreas who was studying to become an interior architect, Jonas and Marcus who where studying to become artists. After a while we got our first exhibition in an arts and craft gallery called Agatha and the name Uglycute came about.
Uglycute:Kvarngatan 14: 118 47 Stockholm, Sweden
(Photos by Idha Lindhag)
--------------------

